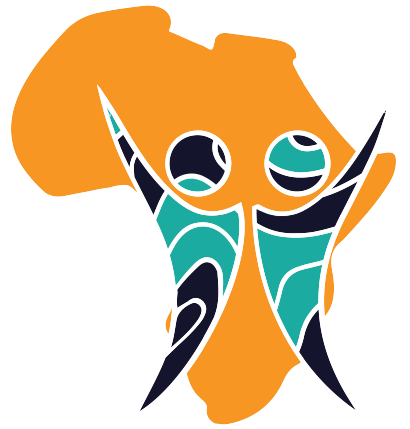Apply Online
Our client a multinational organization with offices in several continents is urgently looking to fill vacancies for their operation at Diego Garcia, Indian Ocean Highland.
POSITION TITLE: AutoCAD ISO Drafter/Designer
DEPARTMENT: PLANNING – IDIQ POSITION
REPORT TO: IDIQ TO MANAGER
OVERVIEW
- Responsible for assisting in the development of project-specific details and the preparation and coordination of clear, concise drawings and design work for new construction, renovation, and improvement projects for real property facilities, including utility systems.
DESCRIPTION OF JOB TASK AND RESPONSIBILITIES
- Produces AutoCAD drawings including ISO piping configurations and updates to include As-Built drawings to reflect future major projects using design techniques provided by licensed engineer.
- Produces drawings for water, fire water, pumping systems, electrical, concrete runways, conduit runs, communications, refrigeration piping, building configurations, architectural, and ground elevations and contours.
- As-Built drawings shall include schematic one-line, ISO drawings, and incorporate survey points as applicable. All drawings shall belong to the Government and shall be turned over to the Government at the end of the contract.
- Submits design during construction drawings to include phase drawings for temporary systems for project approval.
- Produces As-Built drawings from new projects accomplished by the Contractor. Projects include replacement of fire water systems including motors and pumps for pump houses, underground piping, hydrants, and water feeds to foam pump house. Runway systems include replacement of lights and medium voltage electrical in existing runway. HVAC systems include temporary MILVAN setups and construction of new chillers and cold boxes with condensers on roof.
- Produces updated As-Built drawings within 30 calendar days of discovery of inaccurate conditions.
- Assists in other AutoCAD drafting including preparing conceptual studies and sketches that indicate pertinent design features, material, equipment, and specifications as requested.
- Provides feedback to engineers during the design process on the constructability and maintainability of projects.
- Solves specific problems that are conventional in nature but are of considerable scope.
- Responsible for following a comprehensive quality review and safety program in compliance with company, OSHA, and U.S. Navy requirements.
- Responsible for following a comprehensive, flexible, and properly documented training program.
- Responsible for maintaining a safe, clean, sanitary, healthy, presentable, professional atmosphere, free of dust, clutter, and trash in all working facilities and areas.
- Responsible for proper utilization and safeguarding of all contractor-provided property (e.g., including facilities, equipment, and tools).
- Performs other work-related duties and responsibilities as assigned to meet organizational/operational objectives.
BASIC JOB QUALIFICATIONS: (Knowledge, Skills and Abilities (KSAs)
- Must be able to perform multi-task and work in a high-paced environment. Works with a sense of urgency to complete tasks safely, efficiently, and meet quality goals.
- Must have good oral and written communication skills which enable to effectively liaise with clients, other departments within the organization, subcontractors, and clients, and report directly to the Senior Management.
- Must possess administrative, organizational, and computer skills to include proficiency with Microsoft Office suite including (MS Word, PowerPoint, Excel, and Outlook).
- Proven ability to organize, prioritize, and follow through to completion on multiple tasks, under strict deadlines, changing priorities and within allocated budget.
- Comfortable with multitasking and handling multiple requests from different individuals and departments.
- Must speak, read, and understand the English language.
- Must pass overseas medical screening and be in good health.
JOB SPECIFICATIONS: SPECIAL CERTIFICATION OR TRAINING
- AutoCAD – Auto Desk a must.
EDUCATION
- An associate or bachelor’s degree in engineering (any field), Computer Science, or Architectural studies from an accredited university or college based on a 2-year or four-year course of study is highly desired.
EXPERIENCE
- A minimum of 5 years of experience in CAD construction plan, drafting, and design including pipe layouts.
Basic terms of the job offer
- Assignment Duration: 12 months. Renewal subject to performance and project status.
- Base Monthly Salary: 48 hours per week minimum work requirement: $1200.00 (based on 48 hr. work week requirement)
- Working schedule: 48 hours per week (8 hours per day/6 days a week)
- Payroll period: Monthly. Amount give take home.
- Overtime: Work more than 8 hours per day or work performed on a rest day and/or holiday, will be paid as overtime at the base salary rate.
- Accommodations: Housing, transportation, meals in-country, and laundry facilities are provided
- Sick Leave: Employee will accrue 2.67 hours of sick leave for each full month of service, beginning with the completion of the first full month of Foreign Service employment.
- Annual leave Up to 21 days paid at the end of each 12-month contract.
- Travel will be provided by the employer to the employee’s home country.
- Project Holidays: 10 paid holidays. New Year’s Day, Martin Luther King Jr.’s Birthday, President’s Day, Philippine Independence Day, USA Independence Day, Labor Day, Columbus Day, Veteran’s Day, Thanksgiving Day, Christmas Day
Other requirements
- Your Passport must be valid for at least 12 months, with at least 6 total blank visa pages remaining.
- Your driver’s license must be valid for at least 6 months (unless processing for a CDL-required position, which will require 12 months remaining).
- Updated covid vaccination certificate
- Medical exam report at a date to be advised.
Salient Features
| Experience Required | 5 Years |

